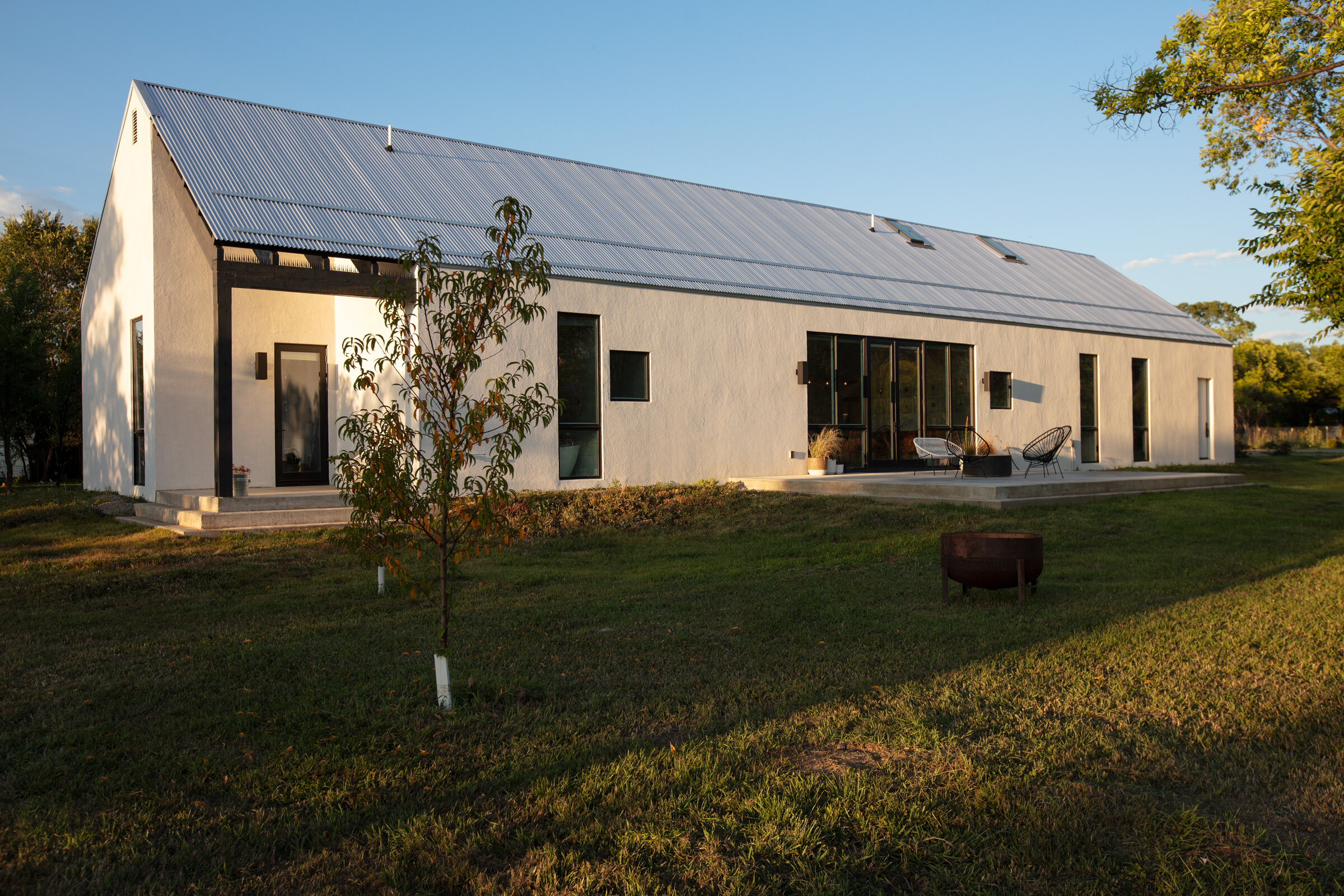
Ranchitos Residence
Completed: 2021
Size: 2800 square feet
Contractor: Eli Sanchez, D’Angelo Custom Built Homes
Location: Taos, New Mexico
A custom residence for a family of six. The owners of this house have a significant art collection and requested that the interiors be museum-like with high ceilings, large expanses of wall, white paint, and good lighting. The house is located in a former agricultural field and we have drawn inspiration from traditional agricultural structures with gable pitched roofs and Territorial Style architecture found throughout northern New Mexico. The house is oriented east-west with large expanses of windows in the main living space oriented to the south for solar gain and daylight, and large expanses of windows to the north for views of the Taos Mountains. Upon entering the house the scale of the interiors are dramatic and lend a sense of entering into a sacred space with the high vaulted ceilings; a shrine dedicated to creativity.
All photos by Kate Russell.









