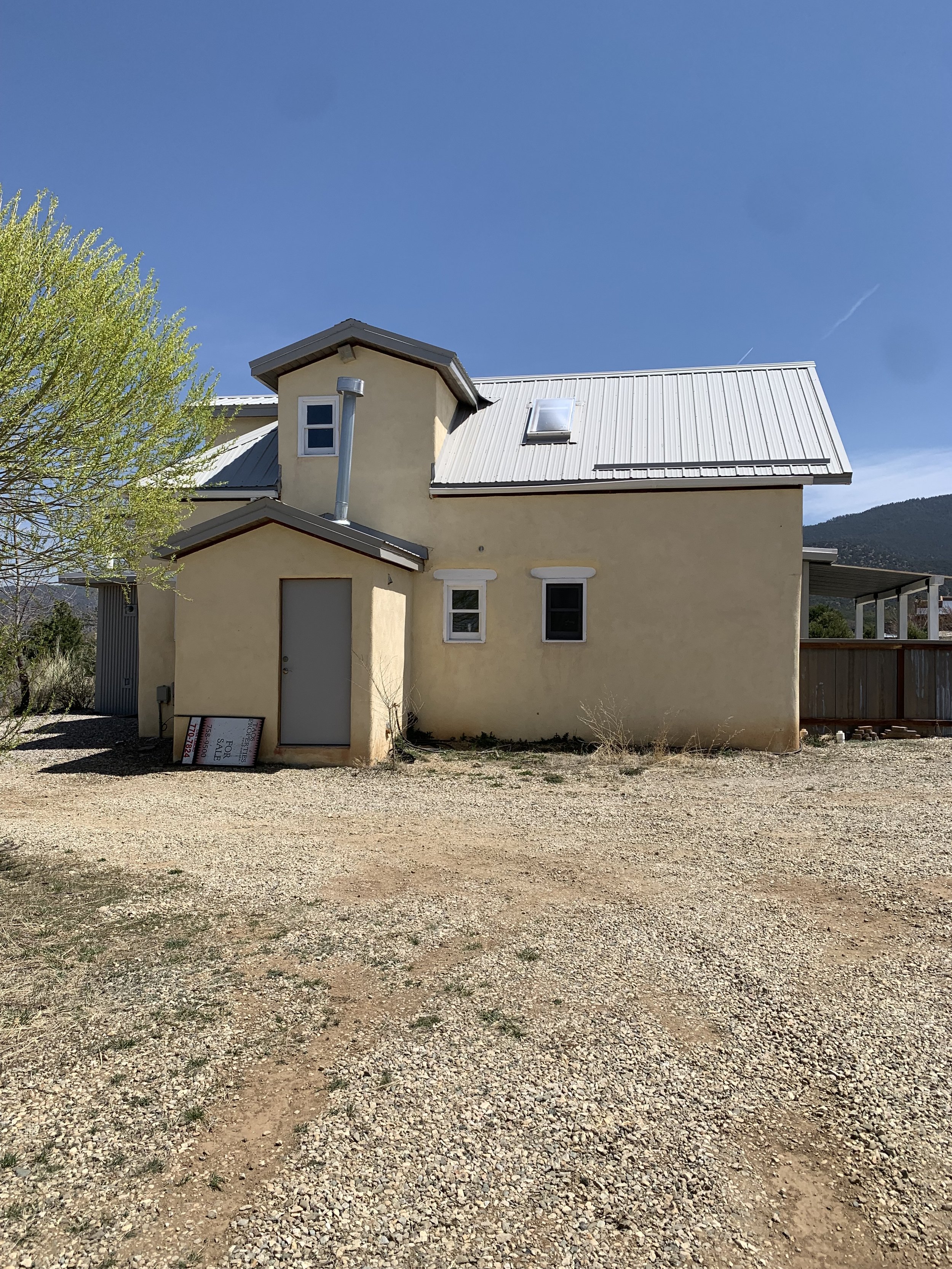
Completion: 2023
Size: 1750 square feet
Contractor: Joshua Arguello, J&B Premier Builders
Location: Taos, New Mexico
This project was particularly challenging because there were so many different roof profiles in the existing residence, which gave it a very hodgepodge look. The goal of the project was to unify the the many roofs, as well as add a second floor office, carport, and additional exterior hardscaped areas around the house. One of the tools used to unify the project was to replace all the exterior doors and windows. We also reused the existing roof profiles: hip, gable, and shed roof in the additions. We re-stuccoed the entire exterior of the house, covering up lintels on the first floor to match windows on the second floor. And, finally, we kept our material palette limited to wood, steel, and stucco.




